Smart Shower Configurations for Small Bathrooms
Designing a small bathroom shower involves maximizing space while maintaining functionality and aesthetic appeal. With limited square footage, choosing the right layout can significantly impact usability and visual openness. Various configurations, such as corner showers, walk-in designs, and compact enclosures, offer practical solutions tailored to small spaces. Incorporating innovative storage options and glass partitions can further enhance the sense of space, making the bathroom appear larger and more inviting.
Corner showers utilize often underused space in small bathrooms, fitting neatly into a corner to free up additional room for other fixtures or movement.
Walk-in showers with frameless glass create an open feel, reducing visual clutter and making small bathrooms appear more spacious.
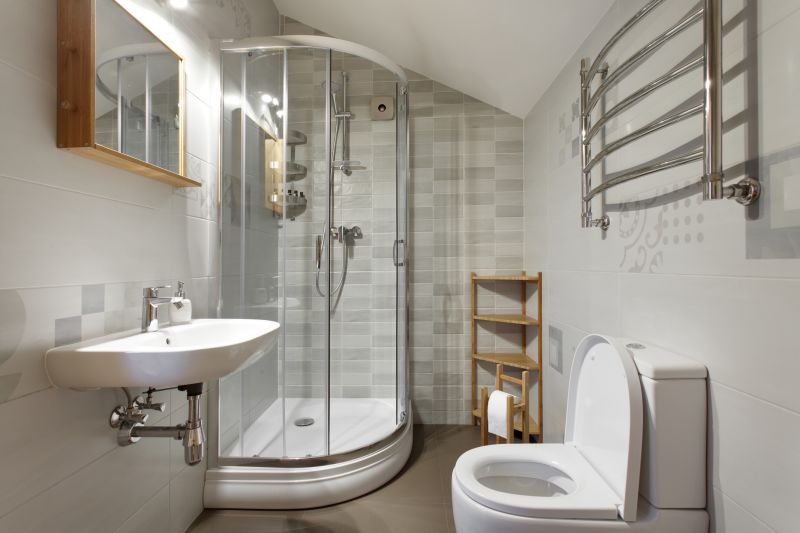
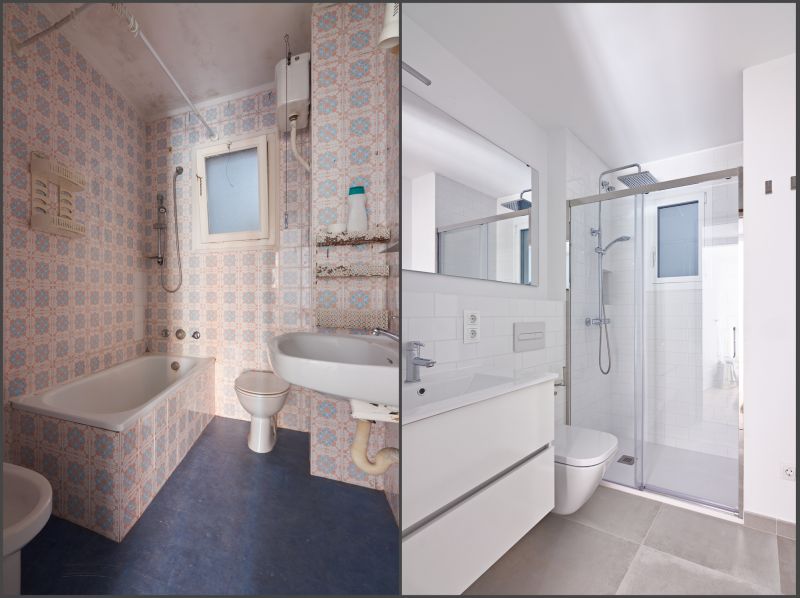
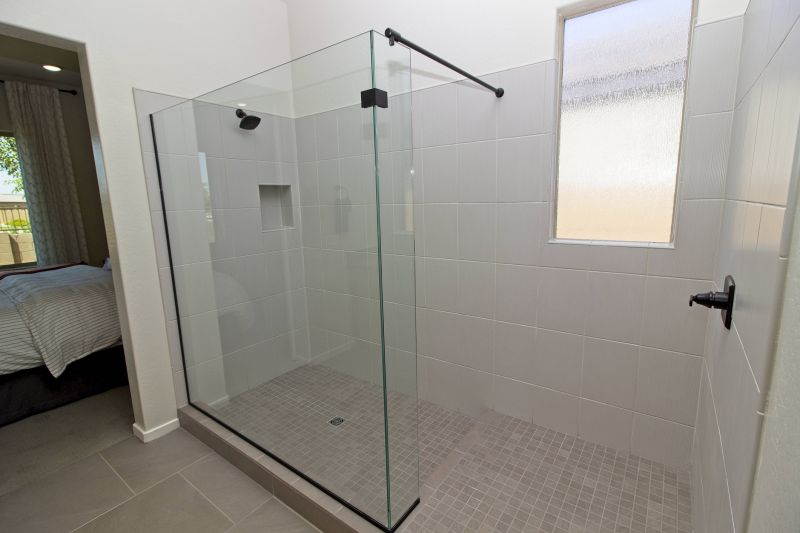
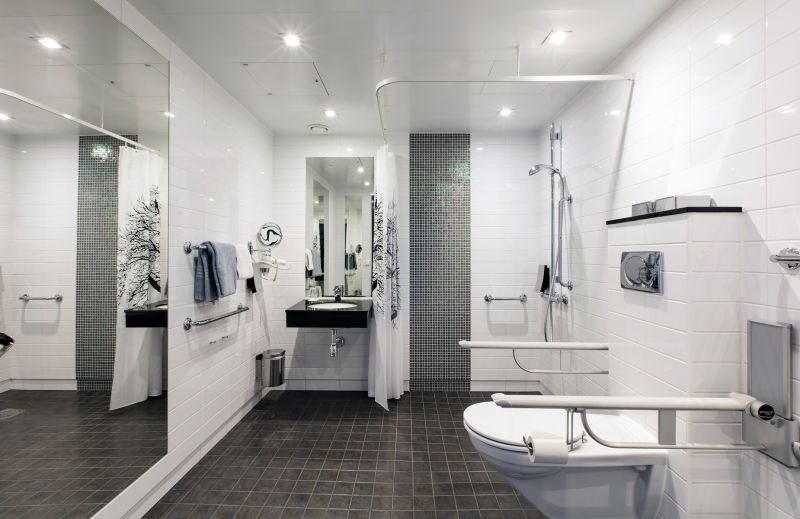
Optimizing small bathroom showers often involves selecting space-efficient fixtures and thoughtful placement. Sliding doors or pivoting glass panels minimize the need for clearance space, allowing easier entry and exit. Compact shower enclosures with built-in shelves or niches provide storage without encroaching on the limited footprint. Additionally, choosing light-colored tiles and large-format materials can reflect light and create an illusion of greater space, making the bathroom feel less confined.
These enclosures are designed to fit snugly into small bathrooms, offering a sleek look while conserving space.
Clear glass partitions help to visually expand the room and prevent the shower area from feeling boxed in.
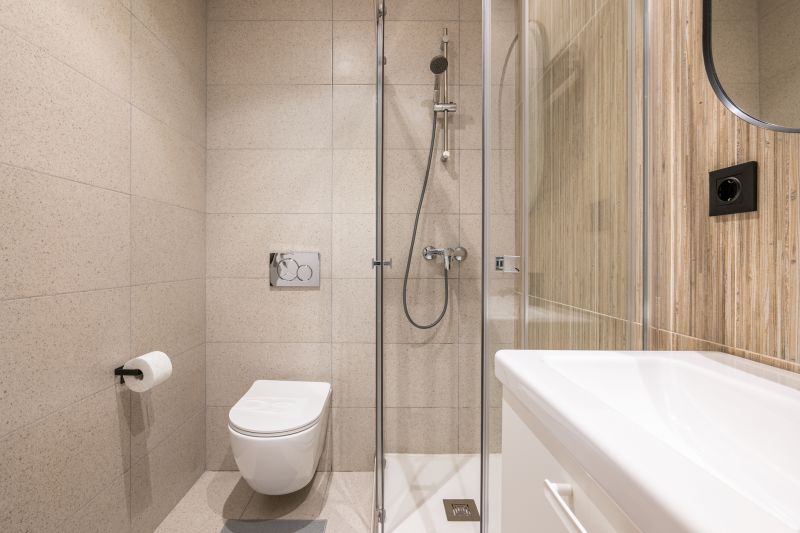
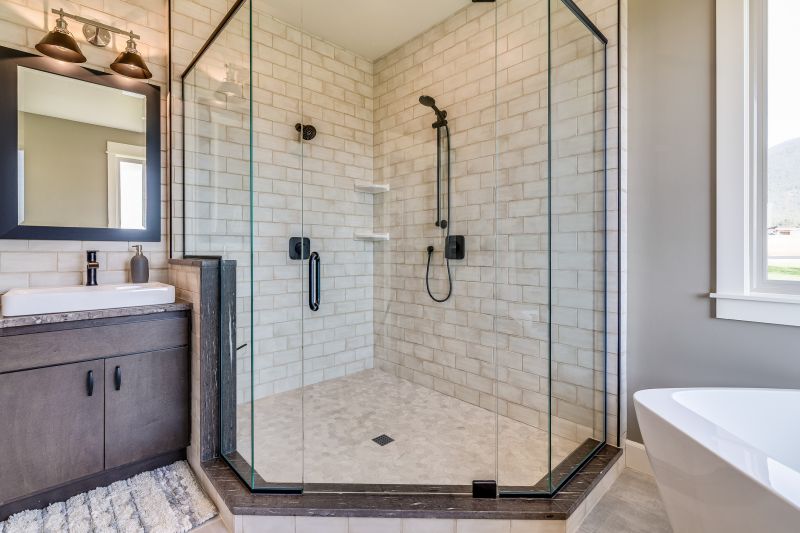
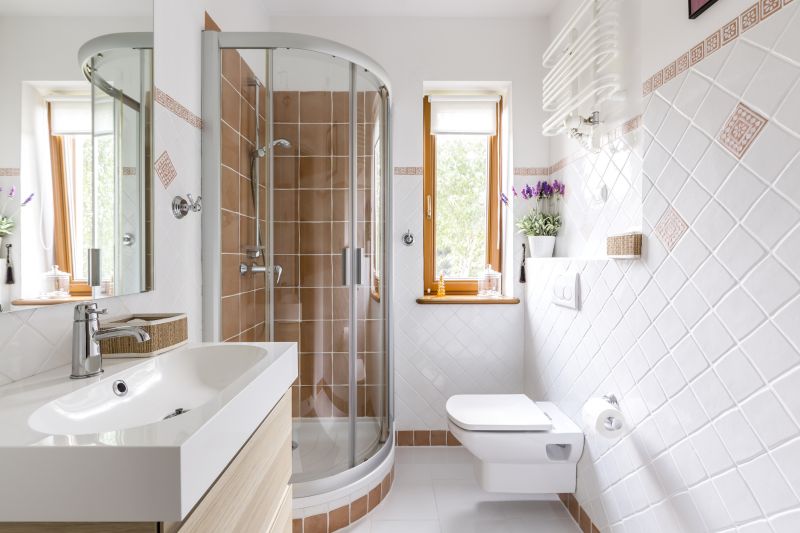
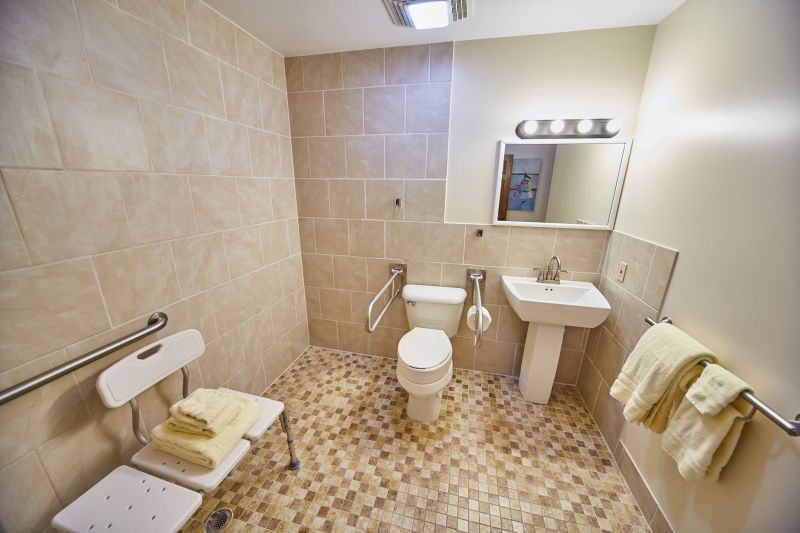
| Layout Type | Advantages |
|---|---|
| Corner Shower | Utilizes corner space efficiently, freeing up room for other fixtures. |
| Walk-In Shower | Creates an open, airy feel with minimal visual barriers. |
| Sliding Door Enclosure | Saves space by eliminating door swing clearance. |
| Glass Partition | Expands visual space and maintains openness. |
| Compact Enclosure with Niches | Provides storage without increasing footprint. |
| Fold-Away Bench | Offers seating without cluttering the shower area. |
| Vertical Storage | Maximizes storage while conserving floor space. |
| Large-Format Tiles | Reflects light and enlarges the appearance of the room. |
In small bathroom shower layouts, the choice of fixtures and materials plays a crucial role in achieving a balance between functionality and aesthetic appeal. The integration of space-saving features and innovative design elements can transform limited areas into practical, stylish spaces. Thoughtful planning ensures that every inch is utilized effectively, resulting in a bathroom that feels more spacious and comfortable. Proper lighting, reflective surfaces, and strategic placement of fixtures contribute to a well-designed small shower area that meets both practical and visual needs.










